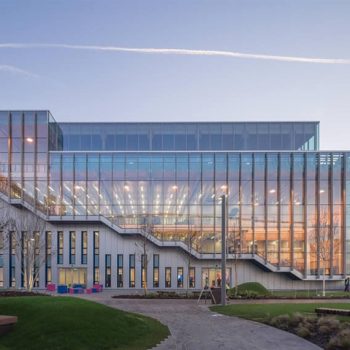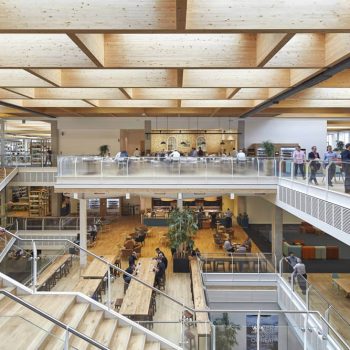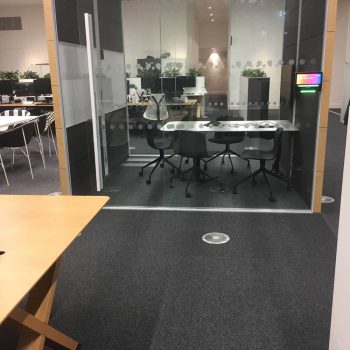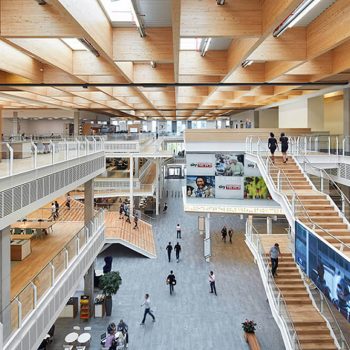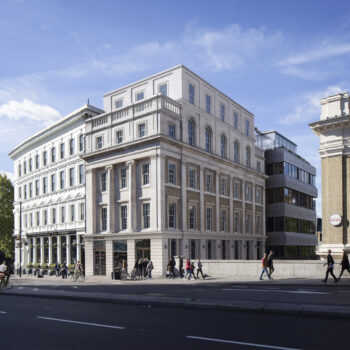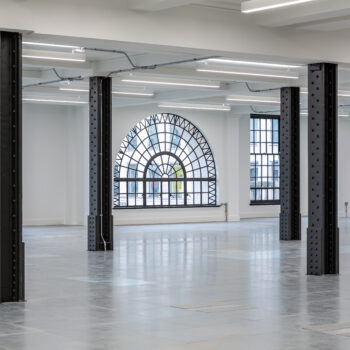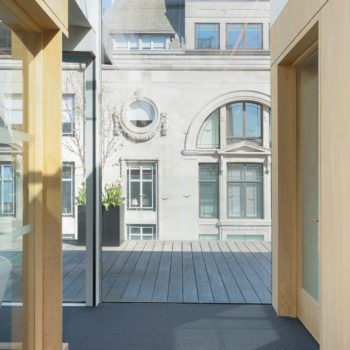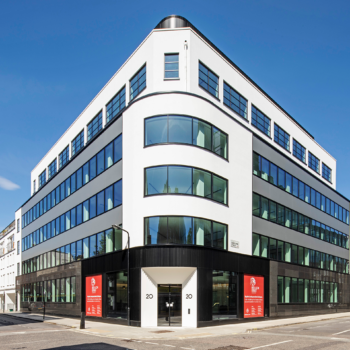Case Study
Total Area
45,000 sq m
System
Displacement Ventilation with Fantiles Underfloor supply air, high level return air2016 New Build
AET Flexible Space Fantiles were specified by Arup to provide additional airflow and user control for approximately 40 modular meeting room pods located within the 45,000 sq m campus. Arup Acoustic specialists were satisfied that the very low acoustic levels achieved would be non-intrusive to users of the meeting pods.
The design brief was to create a highly flexible, connected space with a focus on wellbeing. The 45,000 m2 timber-framed building with its triple height atrium, is vast and wide span, with deep floor plates offering high levels of visual connectivity. Ventilation is achieved primarily by means of a central plant displacement ventilation system, but outlets such as swirl diffusers and grilles offer little or no control to react to changing loads and designers were concerned that the meeting room pods would be at risk of sub cooling when not occupied and over-heating if the occupancy in these areas exceeded the design provision.
The building has been awarded BREEAM Outstanding, BCO Corporate Workplace and Best of the Best Awards 2017
Architects – AL_A, Hassell, PLP Architecture
Consultant – Arup
Main Contractor – Mace
Fitout Contractor – Como Group
Case Study PDFs
Contact us at sales@flexiblespace.com to request PDF case studies
Bridge House
Completed in April 2022, this extensive refurbishment
of Grade II listed building Bridge House will create
light, and airy contemporary CAT-A office space which
will incorporate AET’s innovative and highly adaptive
underfloor air conditioning (UfAC) system across all five
floors.
The Gilbert & One Lackington
Designed as a private members club, in 1930, by Frederick Gould and Giles Gilbert Scott, designer of the iconic British red telephone box, Citygate House has been lovingly restored to its former glory and returned to its original name, The Gilbert.
Refurbishment10 St Giles Square
Part of the dramatic revival of London’s iconic skyscraper, Centre Point, this project, completed in February 2021, focused on creating the new London headquarters of Japanese developer and investor, Kajima.
London Refurbishment20 Red Lion Street
This redevelopment of an existing five-storey 1950’s office building in the heart of Holborn, includes a single-storey extension to the roof, an extension to the office plate to the rear by 3.5m, and an extensive internal reconfiguration.
RefurbishmentContact us to discuss your HVAC requirements
See how UfAC can speed up construction time, reduce costs and create space.




