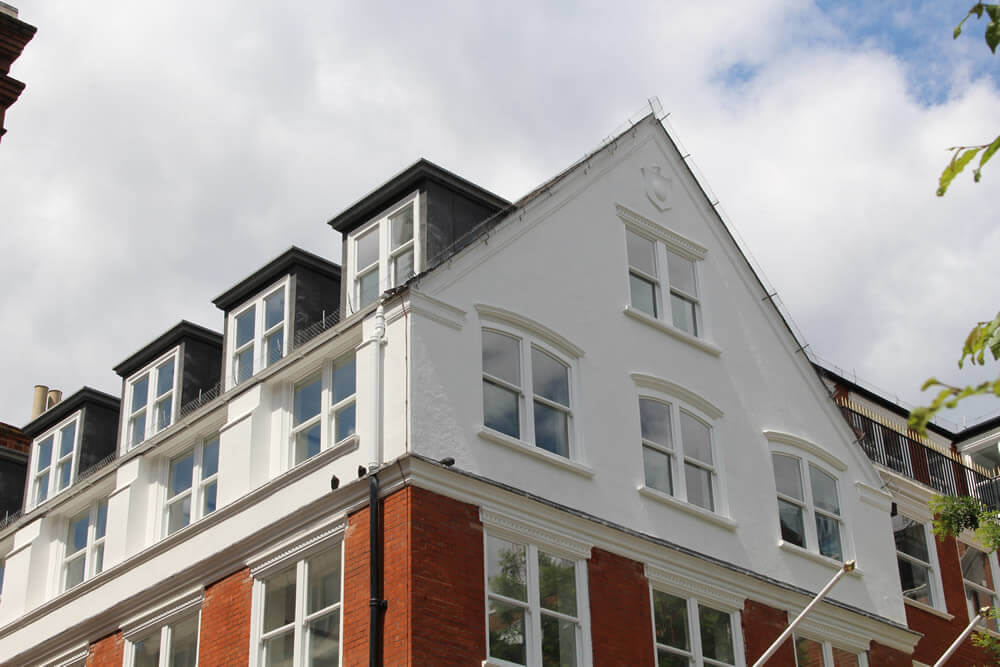Underfloor air conditioning has again helped overcome restricted slab to slab dimensions at the recently refurbished 17 Devonshire Square in London.

The 22,461 sq. ft. building is located in a prominent corner position of this historic area of London and is centrally located between The City and Shoreditch. The square has twelve Grade II listed buildings and was the former site of the renowned East India Company warehouses until around 1820.
AET Flexible Space, leading provider of underfloor air conditioning systems worked closely with consultant Cundall on the HVAC specification to find a solution to enable the main office areas to meet BCO standards in this severely height restricted building. With underfloor systems, fully conditioned air is fed into the plenum by zonal downflow units (CAM), which is then supplied into the workspace via fan terminal units (Fantile). The Fantile units feature integrated controllers where users can personally adjust fan speed and temperature to suit their own comfort. Systems can be configured with underfloor or high level return and can easily integrate with passive or other ventilation systems.
The final system specification at 17 Devonshire Square is a CAM-V direct expansion (DX) system, with underfloor supply air, and return air at high level. The high level return air option was preferred as this would create greater flexibility for positioning Fantiles, and also remove the need for zone barrier and air segregation baffle in the restricted underfloor plenum. Fantiles supplied are the latest slim-line TUS-EC units, which can fit into a floor void as shallow as 180-200mm, and utilise EC fan technology for additional energy efficiency. The system also takes advantage of the free cooling provided by the fresh air handling unit located on the roof, supplying tempered supply and extract ventilation to the office floors. It is also connected to the main BMS along with other services, but as the underfloor system is a zonal system, each office floor can be controlled at each individual tenant demise.
The refurbishment of this historic period building was completed early in 2017. The building, described as a subtle blend of heritage features and contemporary finishes, has the additional benefit of state of the art services, including the heating, ventilation and air conditioning, and has been transformed into modern, state of the art offices.



