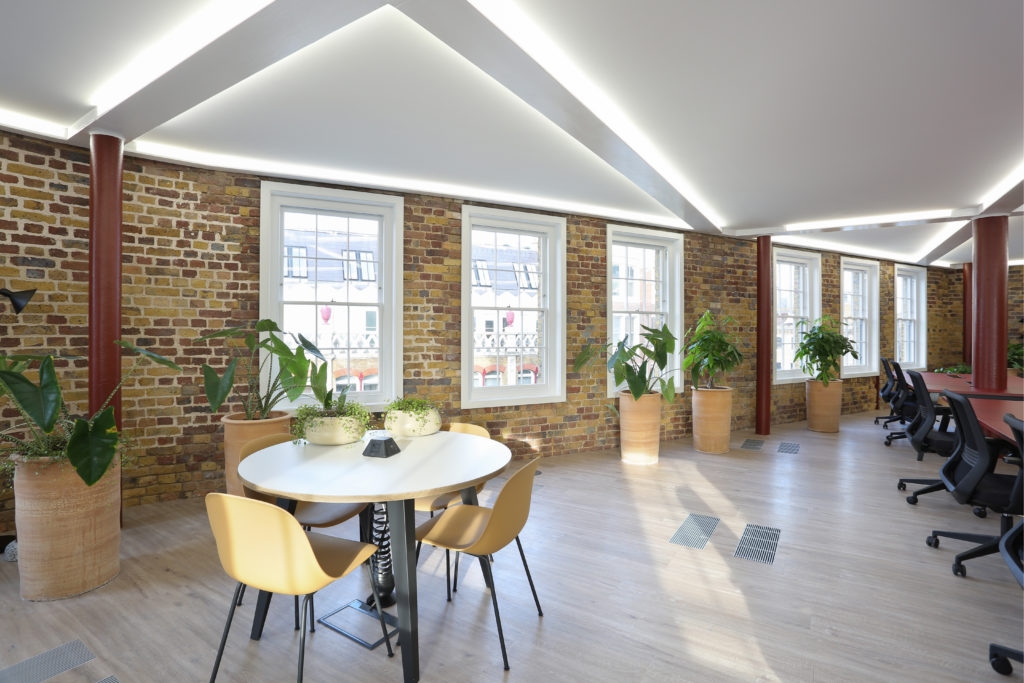What is sustainability? Well, that’s the question we should all be looking to answer, right?
Sustainability means meeting our own needs without compromising the ability of future generations to meet their own needs.
For years developers have been progressing their projects using tried and tested methods, but those methods are now being put under the spotlight. Why? I hear you ask. Because in most cases, these tried and tested methods of building have been proven to be unsustainable.
When we think of sustainability in a building, most think about the components and materials used in the construction of said buildings. What is often overlooked is everything else associated with the build, including the manufacturing, transportation, and volume of materials required. For example, when a development begins there is often hundreds of lorry loads being delivered to site, and this will continue until completion. This in turn means the pollution levels are vastly increased for years at a time, both air and noise. But what if we could reduce the number of loads being brought to site?
Timber building and modular building is fast becoming an area of interest for many developers, and the reason for this is that many aspects of the build can be assembled and completed prior to delivery. Thus reducing the number of deliverables to site.
Many, if not most commercial office buildings are designed with ceiling-based air conditioning systems but are they truly sustainable? When new buildings are erected they are fitted out at CAT-A stage – ready for new tenants. Next, the new tenants go to CAT-B and change the design and layout of the offices to suit their requirements. In most cases this requires moving the pre fitted systems, and adding additional duct and pipework, and in many cases, this results in tearing down the original equipment and starting from scratch. This produces an expendable amount of waste, which is often unable to be recycled.
AET Flexible Space offer a very simple answer to this problem, as we do not require the same duct or pipework required by ceiling based systems. AET systems use the floor void as a plenum and are inherently flexible. This means developers can fit out the building at CAT-A stage safe in the knowledge that when the new tenants take ownership they can re configure the existing equipment in a matter of minutes.

Another key advantage of utilising the AET underfloor system is that developers can reduce the height of the building without reducing the number of floors. This in turn reduces the volume of building material, meaning fewer loads being delivered to site, creating a lot less air and noise pollution.
In a nutshell, AET’s underfloor air conditioning system is the sustainable option.
By Matthew Edney
UK Sales Manager



