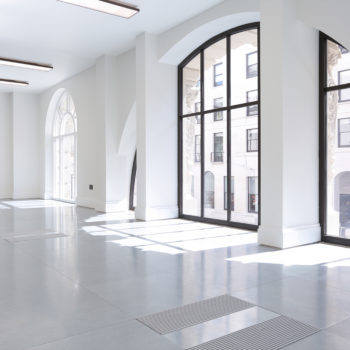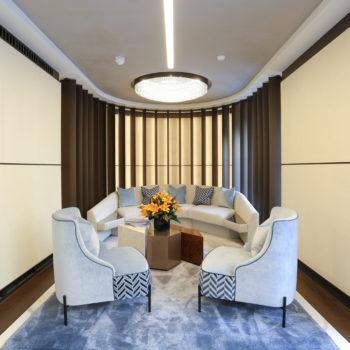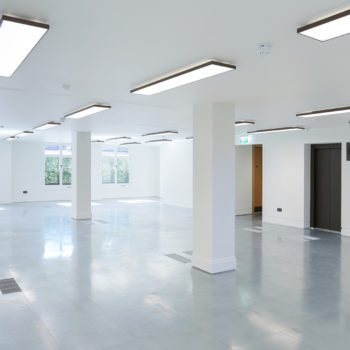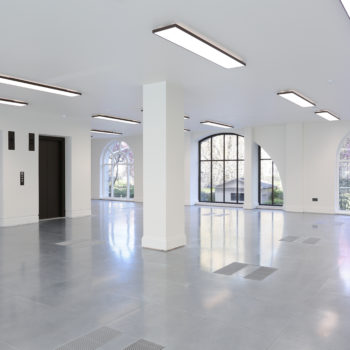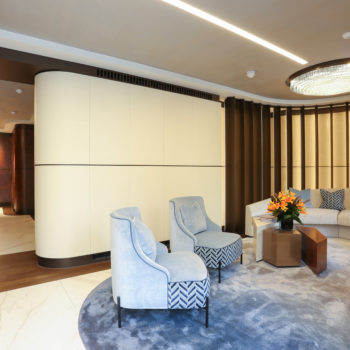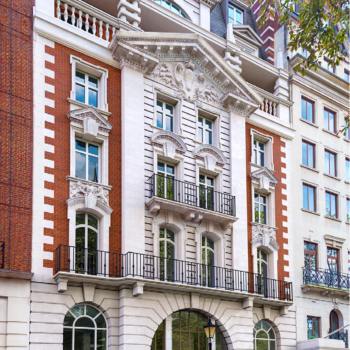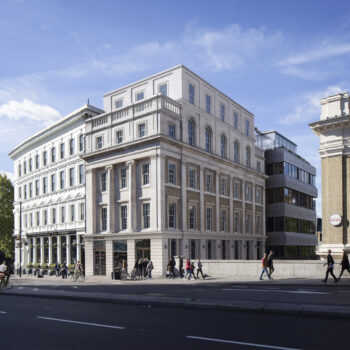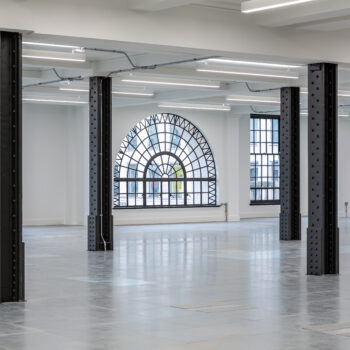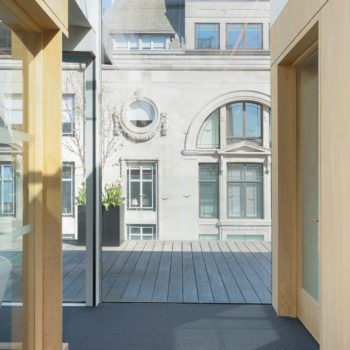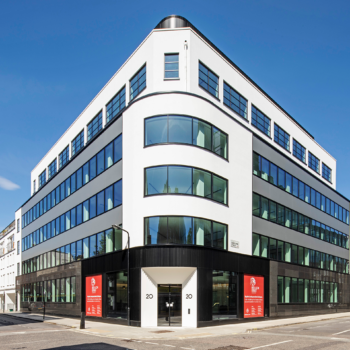Case Study
Total Area
1600 m2
System
CAM-V - floor supply, high-level return2020 Refurbishment
AET Flexible Space was specified to supply its innovative CAM-V underfloor air conditioning (UfAC) system for the refurbishment of 24 St James’s Square, completed in early 2020.
The design brief was to maximise floor-to-ceiling heights and enhance the double aspect interior. One of the key challenges was the need to preserve key architectural features, whilst at the same time providing, flexible, modern, premium office space.
These needs could not have been met using a conventional overhead system, which would have taken up valuable headroom and created awkward junctions where window heads met suspended ceiling grids or exposed services.
Using an underfloor air conditioning system enabled the architects, BLDA, to eliminate ceiling-based services allowing for a plasterboard ceiling to be installed tight against the soffit and down stand beams. Thanks to the AET system, key architectural elements of the building were preserved, as well as increasing natural light levels and enhancing the striking double-aspect
interior.
“The AET downflow units promptly stood out as the obvious candidate for several reasons, including having the absolute minimum requirement for floor void height, and offering excellent distribution of cooling, heating and ventilation evenly across the whole floor whilst reducing energy consumption.” – M&E Consultant, Vic Holloway (Edward Pearce LLP).
AET’s UfAC system’s make use of the space beneath a raised access floor to create a ventilation path, eliminating the need for ceiling-based mechanical services helping to maximising the floor to ceiling heights creating a brighter and more and airy office environment.
A mix of CAM-V22 & 33 units were installed across the eight floors of office space. Roof mounted high efficiency heat pump units serve the refrigerant coils in each CAM’s. Conditioned air is delivered into the space via AET’s market leading TU350 slimline Fantile™ units which sit 160mm within the floor void.
To avoid unwanted grilles at high-level AET designed bespoke floor extract grilles that look identical to a Fantile™ units, to allow room air to be extracted directly from the floor void enabling the interior aesthetic to remain consistent and simplify duct routes within the buildings core. Common complaints from staff, prior to the refurbishment, were variations in temperature across the office space, high level cold draughts and a lack of natural daylight light. An UfAC solution however, provides greater individual control of localised temperature, unobtrusive movement of air and makes for a more comfortable, brighter working environment.
The 24 St James’s Square project has already won the “Best Office Architecture London” award at the 2019 International Property Awards and has very recently been awarded ‘Retrofit Project of the Year’ at the H&V News Awards 2020. The building is being let as Grade A office space by BNP Paribas Real Estate who advised the developer, Misland Capital, to consider AET’s system’s based on their positive experience with 28 Saville Row which AET completed in 2014.
Developer – Misland Capital
Architect – BLDA Architects
M&E Consultant – Edward Pearce LLP
Quantity Surveyor – Bank Woods & Partners
Main Contractor – Cheevers Howard
M&E Contractor – RSE M&E Services
Letting Agent – BNP Paribas
Case Study PDFs
Contact us at sales@flexiblespace.com to request PDF case studies
Bridge House
Completed in April 2022, this extensive refurbishment
of Grade II listed building Bridge House will create
light, and airy contemporary CAT-A office space which
will incorporate AET’s innovative and highly adaptive
underfloor air conditioning (UfAC) system across all five
floors.
The Gilbert & One Lackington
Designed as a private members club, in 1930, by Frederick Gould and Giles Gilbert Scott, designer of the iconic British red telephone box, Citygate House has been lovingly restored to its former glory and returned to its original name, The Gilbert.
Refurbishment10 St Giles Square
Part of the dramatic revival of London’s iconic skyscraper, Centre Point, this project, completed in February 2021, focused on creating the new London headquarters of Japanese developer and investor, Kajima.
London Refurbishment20 Red Lion Street
This redevelopment of an existing five-storey 1950’s office building in the heart of Holborn, includes a single-storey extension to the roof, an extension to the office plate to the rear by 3.5m, and an extensive internal reconfiguration.
RefurbishmentContact us to discuss your HVAC requirements
See how UfAC can speed up construction time, reduce costs and create space.




