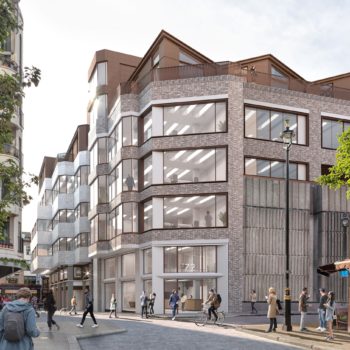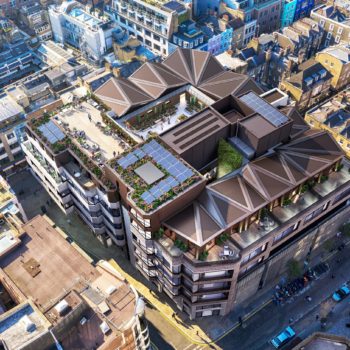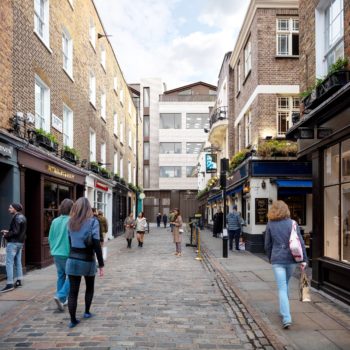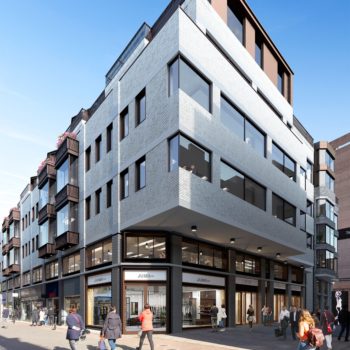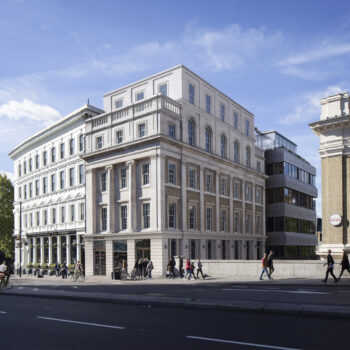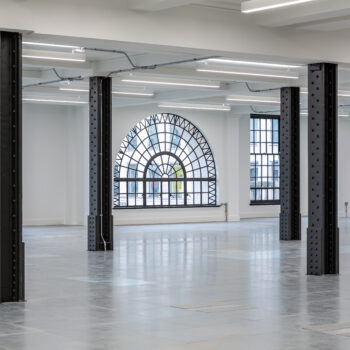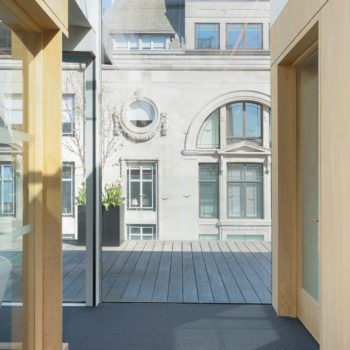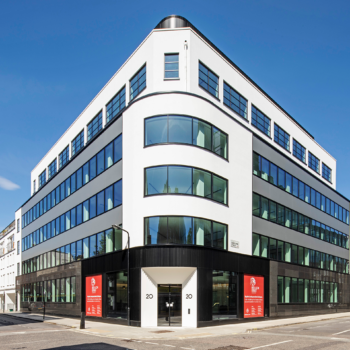Case Study
Total Area
1600 m2
System
CAM-C - floor supply, low-level return2021 Refurbishment
72 Broadwick Street is an island site bounded by Marshall Street, Ganton Street, Broadwick Street and Carnaby Street.
Originally built in the 1970s, 72 Broadwick Street was formerly the UK headquarters of the National Magazine Company Ltd. It sits at the very heart of Carnaby, in close proximity to Oxford Street and Regent Street, and within the Soho Conservation Area.
The extensive renovation of 72 Broadwick Street, due for completion in summer 2021, aims to make the building more attractive, sustainable, and accessible.
A truly mixed-use space, it will offer flexible, commercial office space, restaurants, a gym, retail space, and residential apartments. Structural alterations to the building included façade removal, extension of the floorplates, and a newly rebuilt 5th floor, and dynamic new profiled roof.
“The innovative repurposing and refurbishment of this landmark building, which occupies an island site of 0.5 acres fronting Carnaby Street, will deliver much-improved commercial and residential accommodation as well as major sustainability and aesthetic benefits.” – Brian Bickell, CEO, Shaftesbury
AET’s underfloor air conditioning (UfAC) systems will be installed across the fourth-floor’s 1600m2 of office space. Consulting engineers, Watkins Payne Partnership, selected AET’s CAM-C which makes use of the floor void for the supply, return and extract of air.
The CAM-C system means that the project team has been able to dispense with all ceiling-based services and high-level grillage. This has helped maximise floor to ceiling heights, highlight key architectural details, and increase natural light levels.
Conditioned air is induced into the space via AET’s unique Fantile units, which are fitted seamlessly into the building’s raised access floor. A total of 170 TU4 EC Fantile units will be installed across the floor plate, and these can be easily repositioned in minutes to suit varying office layouts.
Implementing a sustainable design was also a key consideration. By using an underfloor air conditioning solution, the project team reduced the total volume of building materials, as well as the amount embodied energy required to carry out the redevelopment works.
The AET UfAC system’s excellent energy credentials and inherent flexibility will also help to limit the buildings “churn rate”, further boosting its sustainability credentials.
Client – Shaftesbury PLC
Architect – Buckley Gray Yeoman
M&E Consultant – Watkins Payne Partnership
Quantity Surveyor – Hother Associates
Main Contractor – Blenheim House Construction
M&E Contractor – Michael J Lonsdale
Managing Agent – Colliers International & Savills
Case Study PDFs
Contact us at sales@flexiblespace.com to request PDF case studies
Bridge House
Completed in April 2022, this extensive refurbishment
of Grade II listed building Bridge House will create
light, and airy contemporary CAT-A office space which
will incorporate AET’s innovative and highly adaptive
underfloor air conditioning (UfAC) system across all five
floors.
The Gilbert & One Lackington
Designed as a private members club, in 1930, by Frederick Gould and Giles Gilbert Scott, designer of the iconic British red telephone box, Citygate House has been lovingly restored to its former glory and returned to its original name, The Gilbert.
Refurbishment10 St Giles Square
Part of the dramatic revival of London’s iconic skyscraper, Centre Point, this project, completed in February 2021, focused on creating the new London headquarters of Japanese developer and investor, Kajima.
London Refurbishment20 Red Lion Street
This redevelopment of an existing five-storey 1950’s office building in the heart of Holborn, includes a single-storey extension to the roof, an extension to the office plate to the rear by 3.5m, and an extensive internal reconfiguration.
RefurbishmentContact us to discuss your HVAC requirements
See how UfAC can speed up construction time, reduce costs and create space.




