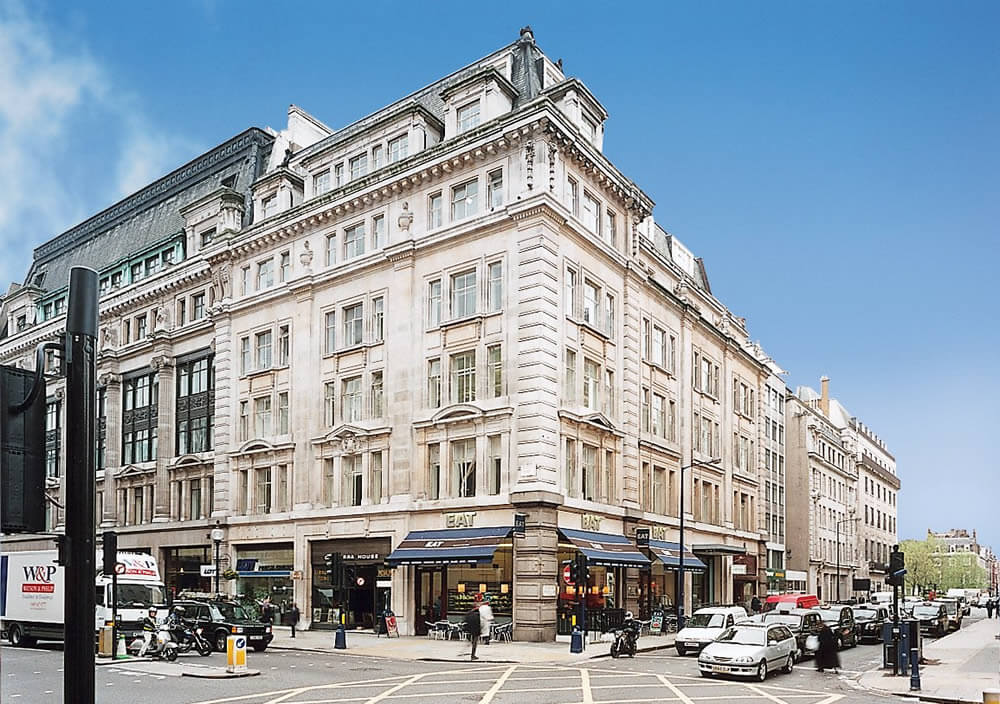The AET Flexible Space underfloor air-conditioning system is part of the high specification on offer at No. 1 Cavendish Place, an exclusive office refurbishment in the heart of London’s West End. AET’s system has maximised the floor to ceiling height on this demanding project, while providing a top quality, flexible air-conditioned environment.

Situated on the corner of Cavendish Place and Regent Street this comprehensively refurbished building provides 2,136m2 of office accommodation completed to Category A specification. It benefits from high quality finishes throughout, giving a clean, contemporary feel to the stylish interior. The specification of AET’s Flexible Space System, incorporating underfloor air-conditioning and special raised access flooring, successfully delivers the high levels of air-conditioned comfort demanded by modern commercial tenants whilst preserving the architectural integrity of the project.
AET’s system covers over 1,500m2, on four floors of the Cavendish Place building. The Flexible Space System uses the plenum under the building’s raised access floor as a duct in itself, with the building divided into a number of zones depending on the potential use and occupancy density of the area. This approach ensured that air-conditioning could be successfully provided on the project with minimum impact on the available floor to ceiling height.
Each zone is supplied with chilled or warmed air by conditioned air module (CAM). The underfloor void is divided into supply and return air channels using easily relocatable, airtight baffles. Supply air is drawn up into the occupied space by fan assisted terminal units (TU4), which are recessed into the floor, plug into an underfloor power source and are connected by data cabling for intelligent control. These fan tile units feature individual controls to provide variable speed and temperature adjusted for maximum user comfort. Air travels back to the CAM via return grilles located over the return channel for re-conditioning and is mixed with fresh air at that point to achieve high standards of indoor air quality.
Since they are not restricted by duct or pipe connections, TU4’s are easily interchangeable with floor panels, allowing easy reconfiguration of the system to accommodate any changes future tenants wish to make to their office layout with minimum cost, disruption and downtime. Office IT and telecoms cabling as well as power points are also concealed beneath the raised access floor, minimising workspace congestion and making any subsequent reconfiguration a straightforward task.



