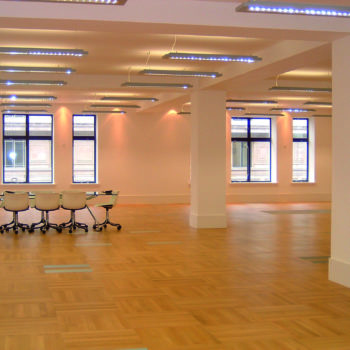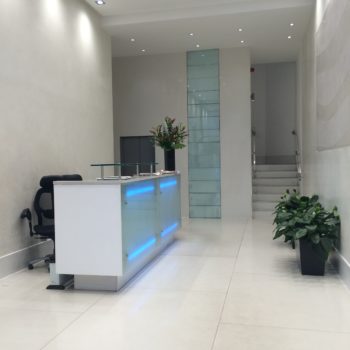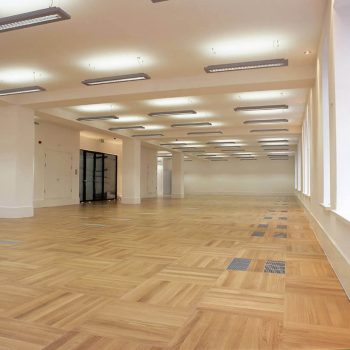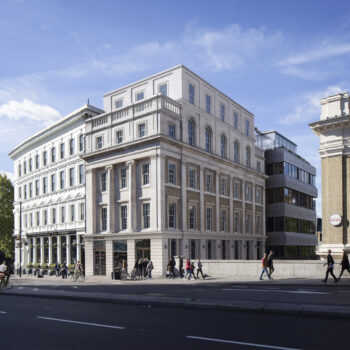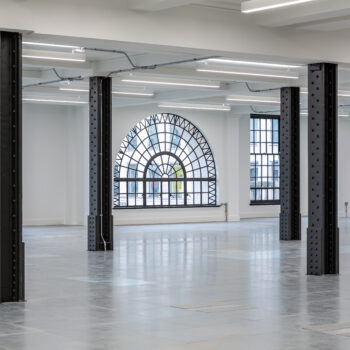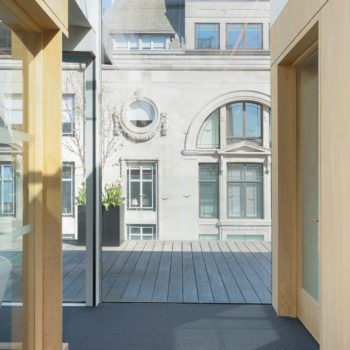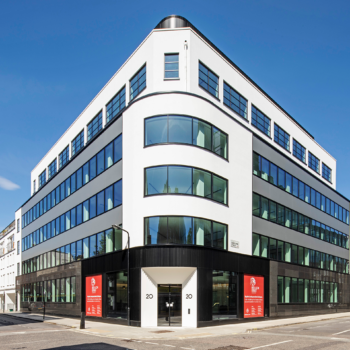Case Study
No.1 Cavendish Place
Marylebone, London, UK
No. 1 Cavendish Place is an exclusive office refurbishment in the heart of London’s West End. AET Flexible Space’s market-leading underfloor air conditioning (UfAC) system has maximised the floor to ceiling height on this demanding project, while providing a top quality, flexible air-conditioned environment.
Total Area
2136 m2
System
CAM-C - floor supply, low-level return2002 Refurbishment
No. 1 Cavendish Place is an exclusive office refurbishment in the heart of London’s West End. AET Flexible Space’s market-leading underfloor air conditioning (UfAC) system has maximised the floor to ceiling height on this demanding project, while providing a top quality, flexible air-conditioned environment.
Comprehensively refurbished by O&H Properties, No. 1 Cavendish Place provides 2,136m2 of category A specification office accommodation and is situated on the corner of Cavendish Place and Regent Street. AET’s UfAC System has successfully delivered the high levels of air-conditioned comfort demanded by modern commercial tenants, whilst preserving the architectural integrity of the project.
“At No.1 Cavendish Place, we wanted to move away from the traditional office space to differentiate this building from others on the market. Then ability to maximise the floor to ceiling height for a truly contemporary look was fundamental to the interior concept.” explains Alison Allen, Project Manager, O&H Properties Ltd. “AET’s Flexible Space System has allowed us to incorporate highly effective air-conditioning in a very unobtrusive way.”
Specified and procured by Surrey-based project consultancy, PSM Project Services & Management, AET’s system covers over 1,500m2, on four floors of the Cavendish Place building.
The CAM-C UfAC system uses the plenum under the building’s raised access floor as a duct in itself, with the building divided into a number of zones depending on the potential use and occupancy density of the area. This approach ensured that airconditioning could be successfully provided on the project with minimum impact on the available floor to ceiling height.
“The Flexible Space System will deliver significant cost advantages over the life of this building.” Alison Allen, Project Manager, O&H Properties Ltd
Each zone is supplied with chilled or warmed air by conditioned air module (CAM). The underfloor void is divided into supply and return air channels using easily relocatable, airtight baffles. Supply air is drawn up into the occupied space by Fantile units (FTU450), which are recessed into the floor.
These Fantile units feature individual controls to provide variable speed and temperature adjusted for maximum user comfort. Air travels back to the CAM via return grilles located over the return channel for reconditioning and is mixed with fresh air at that point to achieve high standards of indoor air quality.
“Working with the Flexible Space System has bought enormous benefits on this project,” adds Alison Allen. “In addition to the sense of space achieved, AET were able to source and supply distinctive oak panels for the raised access floor. The overall effect is visually stunning whilst its potential for flexibility will deliver significant cost advantages over the life of the building.”
Since they are not restricted by duct or pipe connections, AET’s Fantile units are interchangeable with floor panels, allowing easy reconfiguration of the system to accommodate any future changes to the office layout with minimum cost, disruption, and downtime.
Architect – EPR Architects
Consultant – PSM Project Services & Management
Developer – O&H Properties
M&E Consultant – M J Lonsdale
Case Study PDFs
Contact us at sales@flexiblespace.com to request PDF case studies
Bridge House
Completed in April 2022, this extensive refurbishment
of Grade II listed building Bridge House will create
light, and airy contemporary CAT-A office space which
will incorporate AET’s innovative and highly adaptive
underfloor air conditioning (UfAC) system across all five
floors.
The Gilbert & One Lackington
Designed as a private members club, in 1930, by Frederick Gould and Giles Gilbert Scott, designer of the iconic British red telephone box, Citygate House has been lovingly restored to its former glory and returned to its original name, The Gilbert.
Refurbishment10 St Giles Square
Part of the dramatic revival of London’s iconic skyscraper, Centre Point, this project, completed in February 2021, focused on creating the new London headquarters of Japanese developer and investor, Kajima.
London Refurbishment20 Red Lion Street
This redevelopment of an existing five-storey 1950’s office building in the heart of Holborn, includes a single-storey extension to the roof, an extension to the office plate to the rear by 3.5m, and an extensive internal reconfiguration.
RefurbishmentContact us to discuss your HVAC requirements
See how UfAC can speed up construction time, reduce costs and create space.





