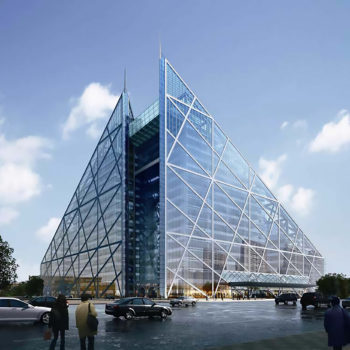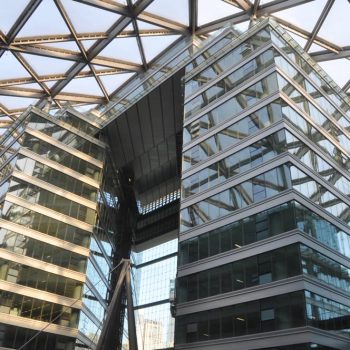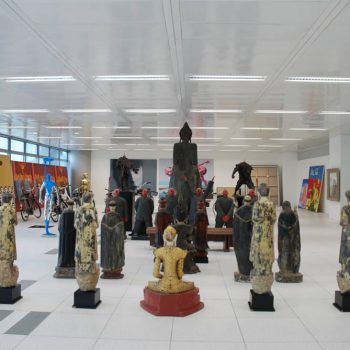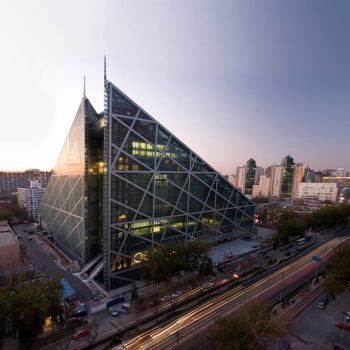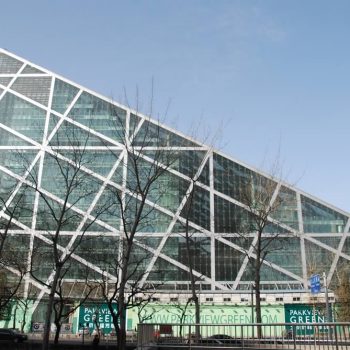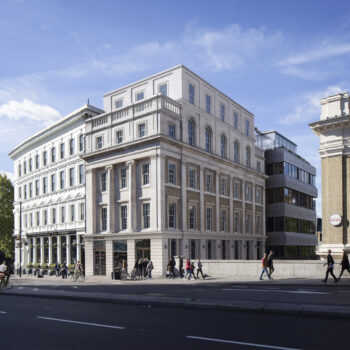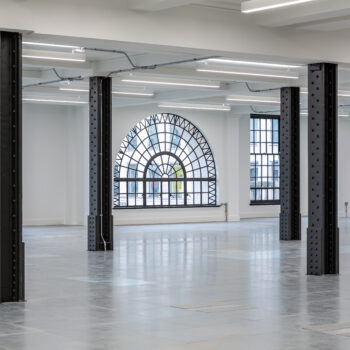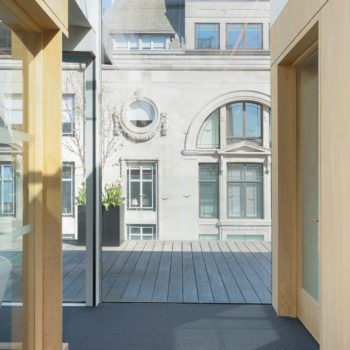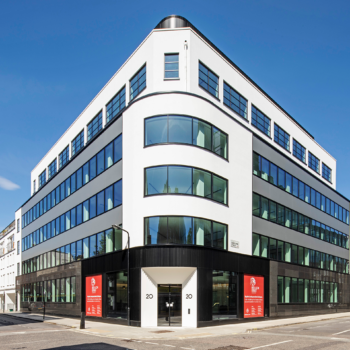Case Study
Total Area
82,000 sq m A-Grade Office Space and a Boutique Hotel
System
Hybrid system with Chilled Ceilings and Fantiles2008 New Build
The prestigious complex located in Beijing’s Chaoyang District was completed in 2010. The building has unique architectural form with a pyramidal roof and comprises four buildings arranged in a cluster with atrium spaces set in between the buildings.
The buildings are enclosed by an external envelope which acts as a passive modulator for comfort environments with regards to interior air temperature and air quality. The design objective was to create a benchmark for a technologically advanced building that would provide energy efficient solutions for the developer, owner and occupiers. The highly insulated interior is achieved by the use of four layers of glass between the environmental skin and internal curtain walling. When combined with the use of the hybrid Chilled Ceiling / Underfloor Air Conditioning system in the office areas, a 60% energy saving can be achieved in Spring and Autumn, when compared with conventional designs and systems. This reduces to 20% in Summer and increases in Winter.
China’s first LEED Core & Shell (pre-qualified) Platinum Project
Winner of the MIPIM Asia 2010 Green Building Award
Developer – Beijing Chyau Fwu Properties Co.
Architect – Integrated Design Associates
Engineering Consultant – Arup & Partners Hong Kong
Case Study PDFs
Contact us at sales@flexiblespace.com to request PDF case studies
Bridge House
Completed in April 2022, this extensive refurbishment
of Grade II listed building Bridge House will create
light, and airy contemporary CAT-A office space which
will incorporate AET’s innovative and highly adaptive
underfloor air conditioning (UfAC) system across all five
floors.
The Gilbert & One Lackington
Designed as a private members club, in 1930, by Frederick Gould and Giles Gilbert Scott, designer of the iconic British red telephone box, Citygate House has been lovingly restored to its former glory and returned to its original name, The Gilbert.
Refurbishment10 St Giles Square
Part of the dramatic revival of London’s iconic skyscraper, Centre Point, this project, completed in February 2021, focused on creating the new London headquarters of Japanese developer and investor, Kajima.
London Refurbishment20 Red Lion Street
This redevelopment of an existing five-storey 1950’s office building in the heart of Holborn, includes a single-storey extension to the roof, an extension to the office plate to the rear by 3.5m, and an extensive internal reconfiguration.
RefurbishmentContact us to discuss your HVAC requirements
See how UfAC can speed up construction time, reduce costs and create space.




