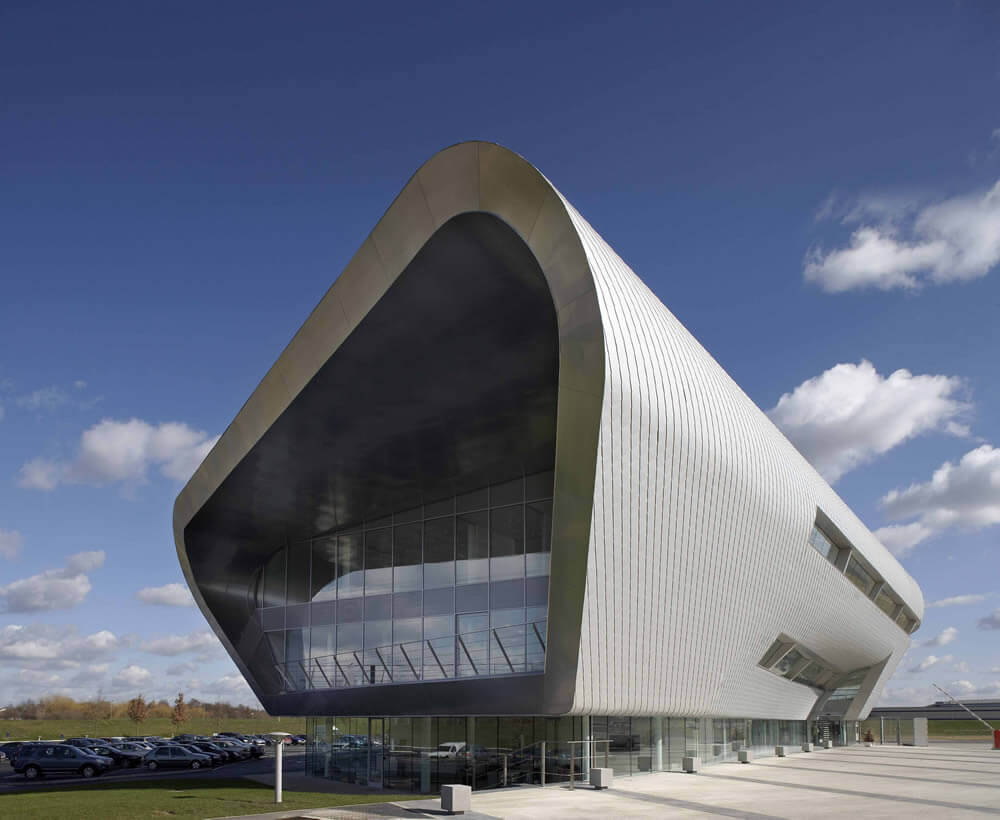
Advanced Ergonomic Technologies (AET) is flying high with another prestigious application of its market leading Flexible Space System. The installation forms part of TAG Aviation’s ongoing redevelopment of Farnborough airfield in Hampshire into a dedicated business aviation airport, including a range of high quality office space for commercial tenants.
The £45 million project sees the former heart of the Royal Aeronautical Establishment site, famous for its annual air show, converted into a new airport to serve the rapidly expanding private and corporate aviation business. The development has so far seen the construction of a new air traffic control tower and £9 million hangar, which will provide 39,000 sq. ft of flexible and comfortable business accommodation for operators. Specified by Reid Architecture and engineers Buro Happold, the AET Flexible Space system was chosen to effectively overcome the reconfiguration and operational limitations associated with traditional air conditioning systems, providing invaluable flexibility within this multi-tenant office environment.
“Flexibility was one of the key considerations with this phase of the Farnborough project. We recognise that different businesses with different needs are likely to come and go or change their business space requirements over the lifetime of this development”
explains Bernard Davern from construction managers Bovis Lend Lease.
“AET’s Flexible Space System is a versatile solution, which will deliver a high standard of flexibility, comfort and air quality with the use of modular components.”
AET’s Flexible Space System is perfectly suited to fast-changing commercial environments such as this TAG Aviation development. It utilises the plenum under a raised access floor as a duct in itself with the building divided into a number of zones depending on the potential use and occupancy density of the area. Each zone is supplied with chilled or warmed air by a conditioned air module (CAM).
The underfloor void is divided into supply and return air channels using easily relocatable, airtight baffles. Supply air is drawn up into the occupied space by fan assisted terminal units (TU4), which are recessed into the floor, plug into an underfloor power source and are connected by data cabling for intelligent control. These fan tile units feature individual controls to provide variable speed and temperature adjusted for maximum user comfort. Air travels back to the CAM via return grilles located over the return channel for re-conditioning and is mixed with fresh air at that point to achieve high standards of indoor air quality.
Since they are not restricted by duct or pipe connections, TU’s are easily interchangeable with floor panels, allowing easy reconfiguration of the system to accommodate any changes eventual occupants wish to make to their office layout with minimum cost and disruption. Office IT and telecoms cabling as well as power points are also concealed beneath the raised access floor, minimising workspace congestion and making any subsequent reconfiguration a straightforward task.
TAG Farnborough, Hampshire
£45 million project
Air traffic control tower and £9 million hangar
39,000 sq. ft of flexible, air-conditioned business accommodation



