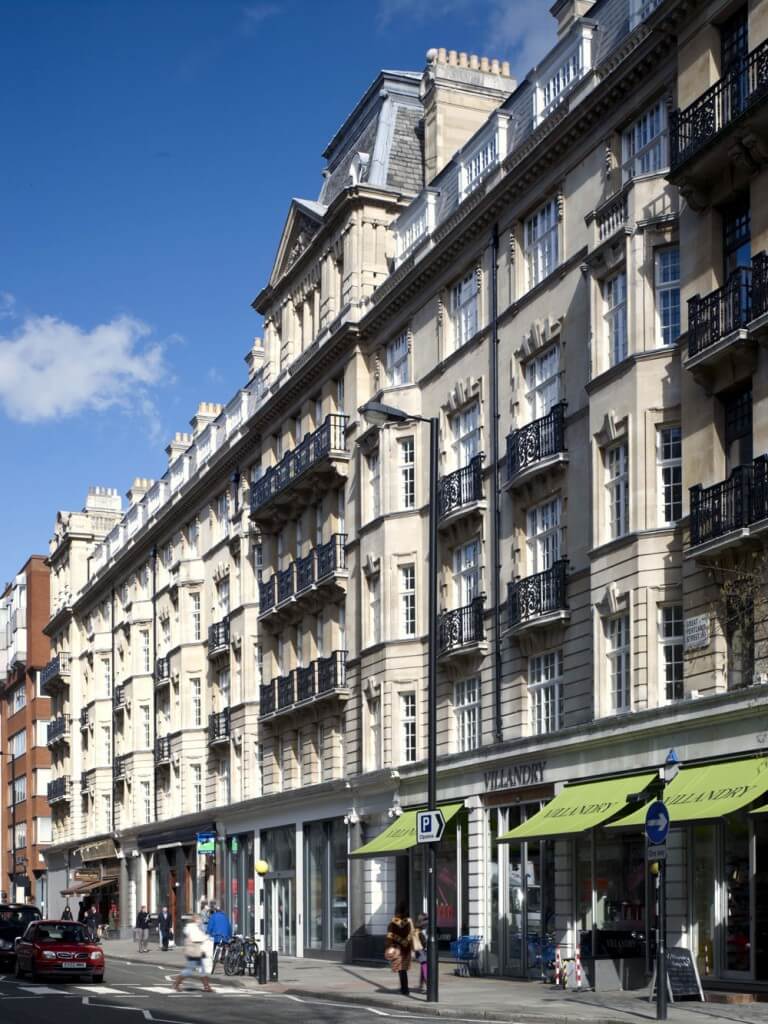180 Great Portland Street, a grand Edwardian block in London, has been extensively renovated, with the help of AET’s Flexible Space System.

This former residential mansion block now features five stories of high class, open-plan office accommodation equipped with state of the art underfloor air-conditioning from AET to provide optimum comfort, easy control and maximum space versatility for different tenants in the building.
The old building was mainly comprised of small, cellular spaces incompatible with the versatility required in today’s modern office. Meeting demands for comfort cooling was also a concern for Cundall, who were appointed to design the building services and carry out a BREEAM assessment.
Cundall specified the innovative Flexible Space underfloor air-conditioning system from AET. Floor-based plant was located in the original courtyard space, together with a new toilet core, lifts and plant pod on top at roof level to optimise the efficiency of services in the building. These innovations eliminate the need for any mechanical services required in the ceiling, maximising room heights and creating the feeling of space and light from the flexible lighting system.
“We’re very pleased with the end result at 180 Great Portland Street. The Building refurbishment won a BCO Innovations Award for its innovative solutions and it’s fair to say that the floor-based air-conditioning system was an essential part”
, says Peter O’Halaran, Project Director/Partner at Cundall.
The Flexible Space System uses the plenum under the building’s raised access floor as a duct in itself, with the building divided into a number of zones depending on the potential use and occupancy density of the area. This approach ensured that air-conditioning could be successfully provided on the project with minimum impact on the available floor to ceiling height which remains able to satisfy BCO recommendations.
Each zone is supplied with chilled or warmed air by a conditioned air module (CAM). The underfloor void is divided into supply and return air channels using easily relocatable, airtight baffles. Supply air is drawn up into the occupied space by fan assisted terminal units (TU4), which are recessed into the floor, plug into an underfloor power source and are connected by data cabling for intelligent control. These fan tile units feature individual controls to provide variable speed and temperature adjusted locally for maximum user comfort. Air travels back to the CAM via return grilles located over the return channel for re-conditioning and is mixed with fresh air at that point to achieve high standards of indoor air quality.
Since they are not restricted by duct or pipe connections, TU4’s are easily interchangeable with floor panels, allowing easy reconfiguration of the system to accommodate any changes future tenants wish to make to their office layout with minimum cost, disruption and downtime. Office IT and telecoms cabling as well as power points are also concealed beneath the raised access floor, minimising workspace congestion and making any subsequent office space sub-division a straightforward task.
Not only was this residential mansion transformed into efficient and high-value open plan office space, but it also achieved a BREEAM ‘Very Good’ rating, scoring highly for use of the existing building frame and waste reduction.



