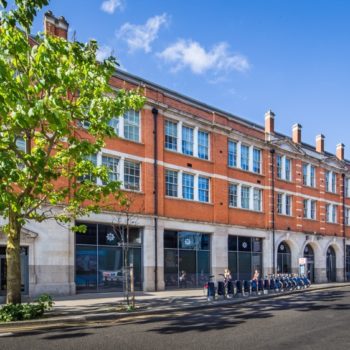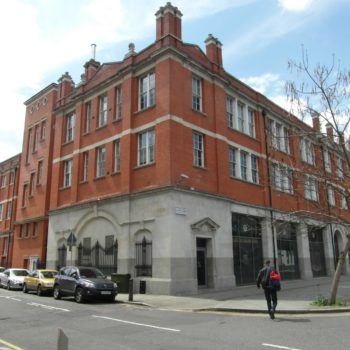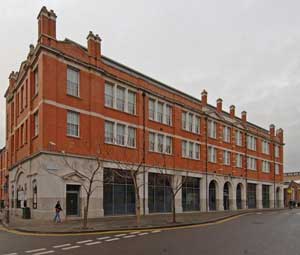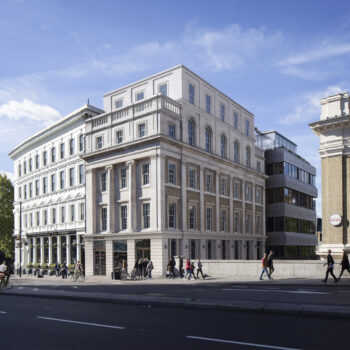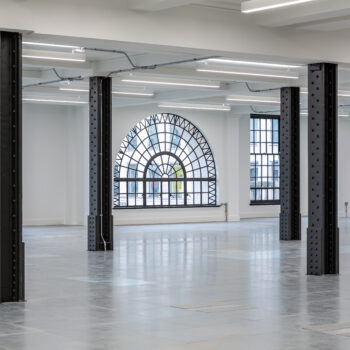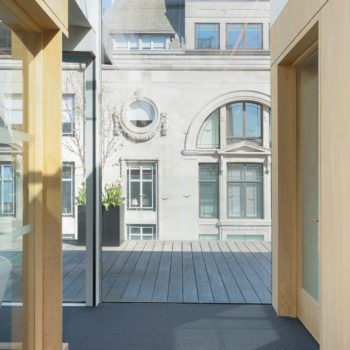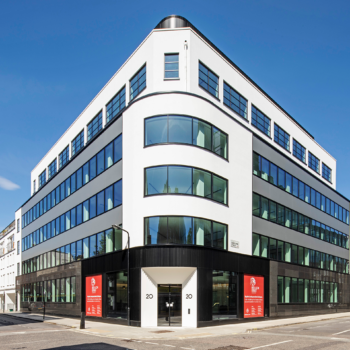Case Study
169 Union Street
Southwark, London, UK
This four-storey red brick building dates back to 1905 and originally served as a Royal Mail sorting office. AET's UfAC system was specified to overcome the building’s restrictive height limitations, which are common in older stock buildings.buildings.
Total Area
11,148 m2
System
CAM-C - floor supply, low-level return2000 Refurbishment
Located at the heart of Southwark in London, this four-storey red brick building dates back to 1905 and originally served as a Royal Mail sorting office.
In 2000, the building was converted into office accommodation and was taken over by Sainsbury’s as their headquarters. It was subsequently leased by Accenture for a number of years, before the London Fire Brigade negotiated a 17-term lease and moved their headquarters to the site in 2007.
The building’s exterior boasts attractive warehouse style features, while the interior benefits from large open floor plates creating an expansive open plan layout.
AET Flexible Space’s underfloor air conditioning (UfAC) system was specified to overcome the building’s restrictive height limitations, which are common in older stock buildings.
AET’s CAM-C system, with underfloor supply and return air, was specified for this project. The five floors of office space, including the basement, are served by a total of 41 CAM-C units of different unit sizes and nearly 600 Fantile units.
AET’s unique slimline Fantile units were used in areas with a particularly shallow floor plenum. while a similar number of floor standing console terminal units were used where recessed units are not suitable.
Developer – Sainsbury’s Developments
Architect – GHM Townsend /DEGW
Consultant – Rockhill
Main Contractor – Schal
M&E Consultant – M J Lonsdale
Case Study PDFs
Contact us at sales@flexiblespace.com to request PDF case studies
Bridge House
Completed in April 2022, this extensive refurbishment
of Grade II listed building Bridge House will create
light, and airy contemporary CAT-A office space which
will incorporate AET’s innovative and highly adaptive
underfloor air conditioning (UfAC) system across all five
floors.
The Gilbert & One Lackington
Designed as a private members club, in 1930, by Frederick Gould and Giles Gilbert Scott, designer of the iconic British red telephone box, Citygate House has been lovingly restored to its former glory and returned to its original name, The Gilbert.
Refurbishment10 St Giles Square
Part of the dramatic revival of London’s iconic skyscraper, Centre Point, this project, completed in February 2021, focused on creating the new London headquarters of Japanese developer and investor, Kajima.
London Refurbishment20 Red Lion Street
This redevelopment of an existing five-storey 1950’s office building in the heart of Holborn, includes a single-storey extension to the roof, an extension to the office plate to the rear by 3.5m, and an extensive internal reconfiguration.
RefurbishmentContact us to discuss your HVAC requirements
See how UfAC can speed up construction time, reduce costs and create space.




