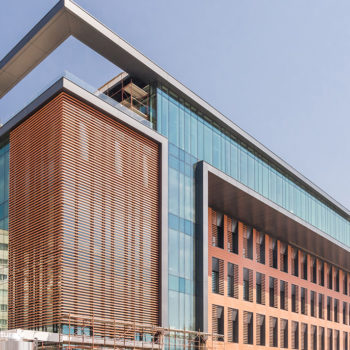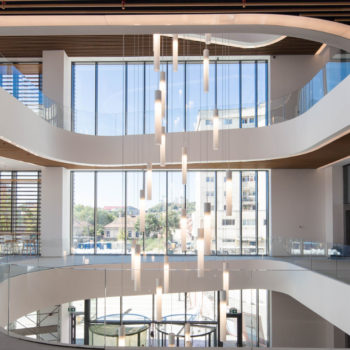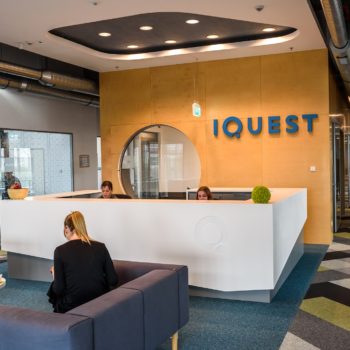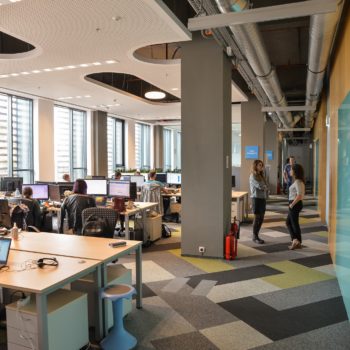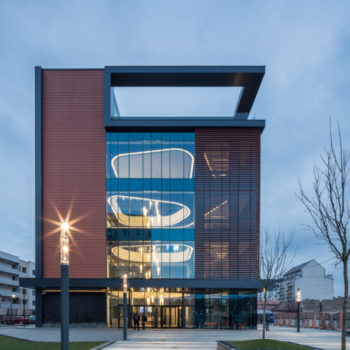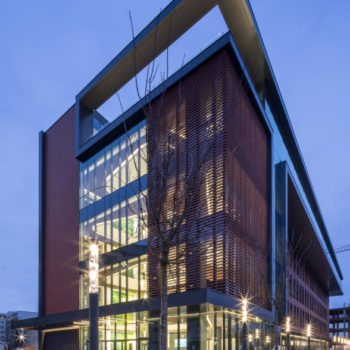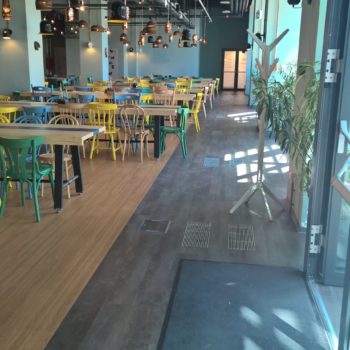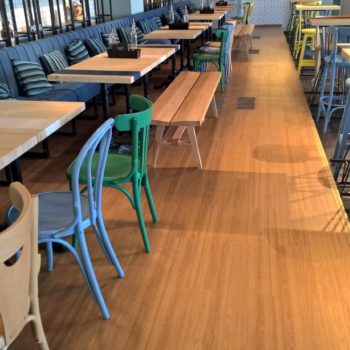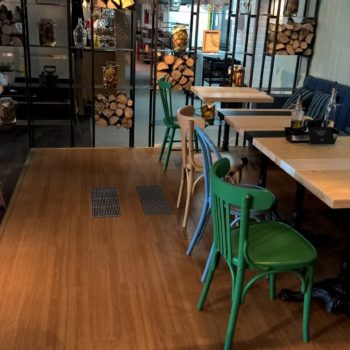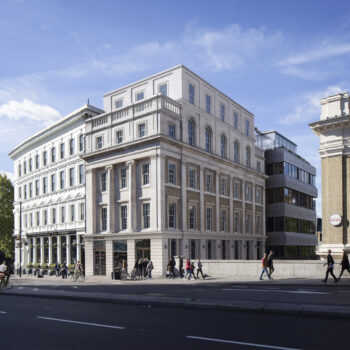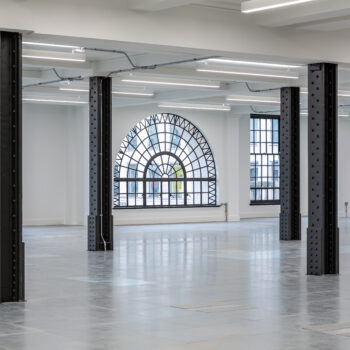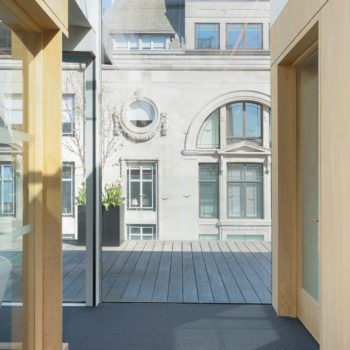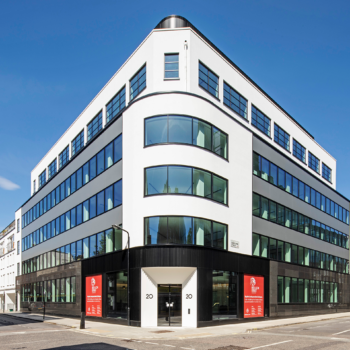Case Study
Total Area
18,200 sq m
System
CAM-V Underfloor supply air and high level return air2017 New Build Refurbishment
Redevelopment of former Flacăra factory site in Cluj Napoca creating new Romanian Headquarters for German IT company, iQuest. The phased project commenced in 2015 starting with the addition of two new wings on either side of the factory building. Phase 2 focused on the 6,000 sq. m office space situated over five floors of the complex and incorporates the underfloor air conditioning system. The surrounding area features generous green space and is public realm.
The five floors of office space are split into 34 zones, each served by a CAM-V33 or V22 downflow unit, which supply conditioned air into the floor plenum beneath the raised access floor, which is introduced into the workspace by recessed fan air terminals, or Fantiles. 386 standard TU4 Fantiles are installed over the ground to third floors and 98 TUS slim-line Fantiles have been used on the fourth floor which has a shallow floor void.
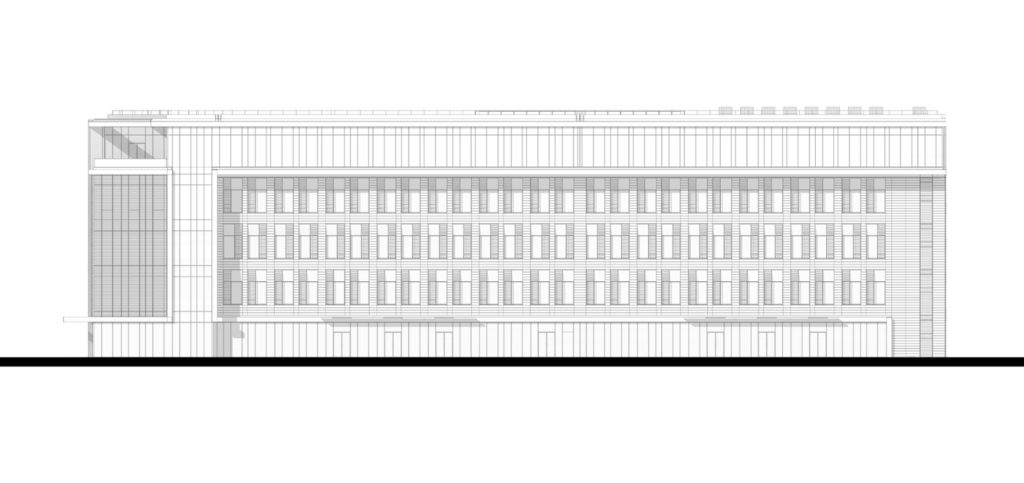
AET Agent – Convergo Energy
Client – iQuest
Contractor – PadInvest
Designer – Terax
Developer – Taco Developments
Case Study PDFs
Contact us at sales@flexiblespace.com to request PDF case studies
Bridge House
Completed in April 2022, this extensive refurbishment
of Grade II listed building Bridge House will create
light, and airy contemporary CAT-A office space which
will incorporate AET’s innovative and highly adaptive
underfloor air conditioning (UfAC) system across all five
floors.
The Gilbert & One Lackington
Designed as a private members club, in 1930, by Frederick Gould and Giles Gilbert Scott, designer of the iconic British red telephone box, Citygate House has been lovingly restored to its former glory and returned to its original name, The Gilbert.
Refurbishment10 St Giles Square
Part of the dramatic revival of London’s iconic skyscraper, Centre Point, this project, completed in February 2021, focused on creating the new London headquarters of Japanese developer and investor, Kajima.
London Refurbishment20 Red Lion Street
This redevelopment of an existing five-storey 1950’s office building in the heart of Holborn, includes a single-storey extension to the roof, an extension to the office plate to the rear by 3.5m, and an extensive internal reconfiguration.
RefurbishmentContact us to discuss your HVAC requirements
See how UfAC can speed up construction time, reduce costs and create space.




