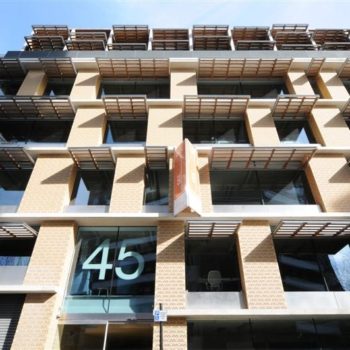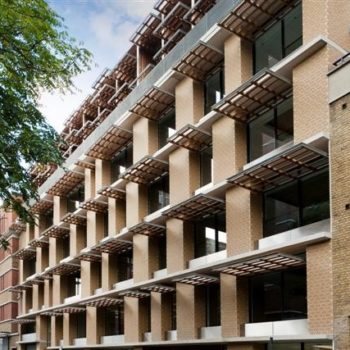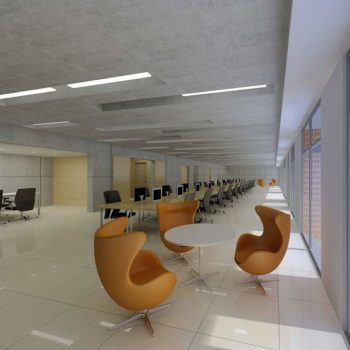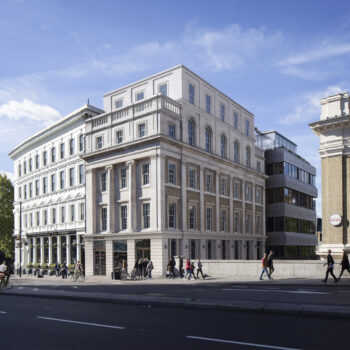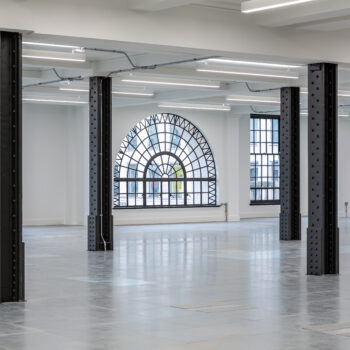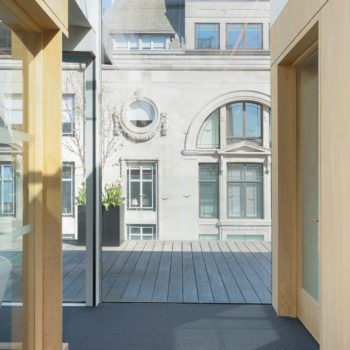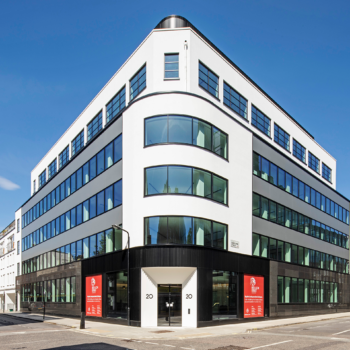Case Study
Total Area
2077 sq m
System
Displacement Ventilation with Fantile2011 New Build
Mixed use, eight storey building constructed in 2008, consisting of basement level residential units, retail space on the ground floor and six floors of speculative office space. The 2,000 sq. m development situated in the St Luke’s conservation area features an award winning Terre Doree brick façade, which not only offers a striking modern look due to the cream colour and the intricate style the brick perforations created, but also permits enhanced natural ventilation due to the openable panels on the inside wall.
The building is served by two large interlocking AHU’s via supply and extract ductwork in vertical risers and the office areas on floors 1 – 6 each have approximately 12 TU4 Fantiles which introduce supply air into the workspace. Due to the addition of fan terminals the underfloor pressure needs to be maintained at 18-20Pa. This is regulated by an AHU modulating bypass damper controlled by a pressure sensor in the main riser supply duct. The building is awarded BREEAM Excellent status.
Architect – Munkenbeck + Partners
Consultant – DSA Engineering
Developer – Durley Investment Corporation
Main Contractor – Morgan Ashurst
M&E Contractor – Premier Electrical Ltd
Case Study PDFs
Contact us at sales@flexiblespace.com to request PDF case studies
Bridge House
Completed in April 2022, this extensive refurbishment
of Grade II listed building Bridge House will create
light, and airy contemporary CAT-A office space which
will incorporate AET’s innovative and highly adaptive
underfloor air conditioning (UfAC) system across all five
floors.
The Gilbert & One Lackington
Designed as a private members club, in 1930, by Frederick Gould and Giles Gilbert Scott, designer of the iconic British red telephone box, Citygate House has been lovingly restored to its former glory and returned to its original name, The Gilbert.
Refurbishment10 St Giles Square
Part of the dramatic revival of London’s iconic skyscraper, Centre Point, this project, completed in February 2021, focused on creating the new London headquarters of Japanese developer and investor, Kajima.
London Refurbishment20 Red Lion Street
This redevelopment of an existing five-storey 1950’s office building in the heart of Holborn, includes a single-storey extension to the roof, an extension to the office plate to the rear by 3.5m, and an extensive internal reconfiguration.
RefurbishmentContact us to discuss your HVAC requirements
See how UfAC can speed up construction time, reduce costs and create space.




