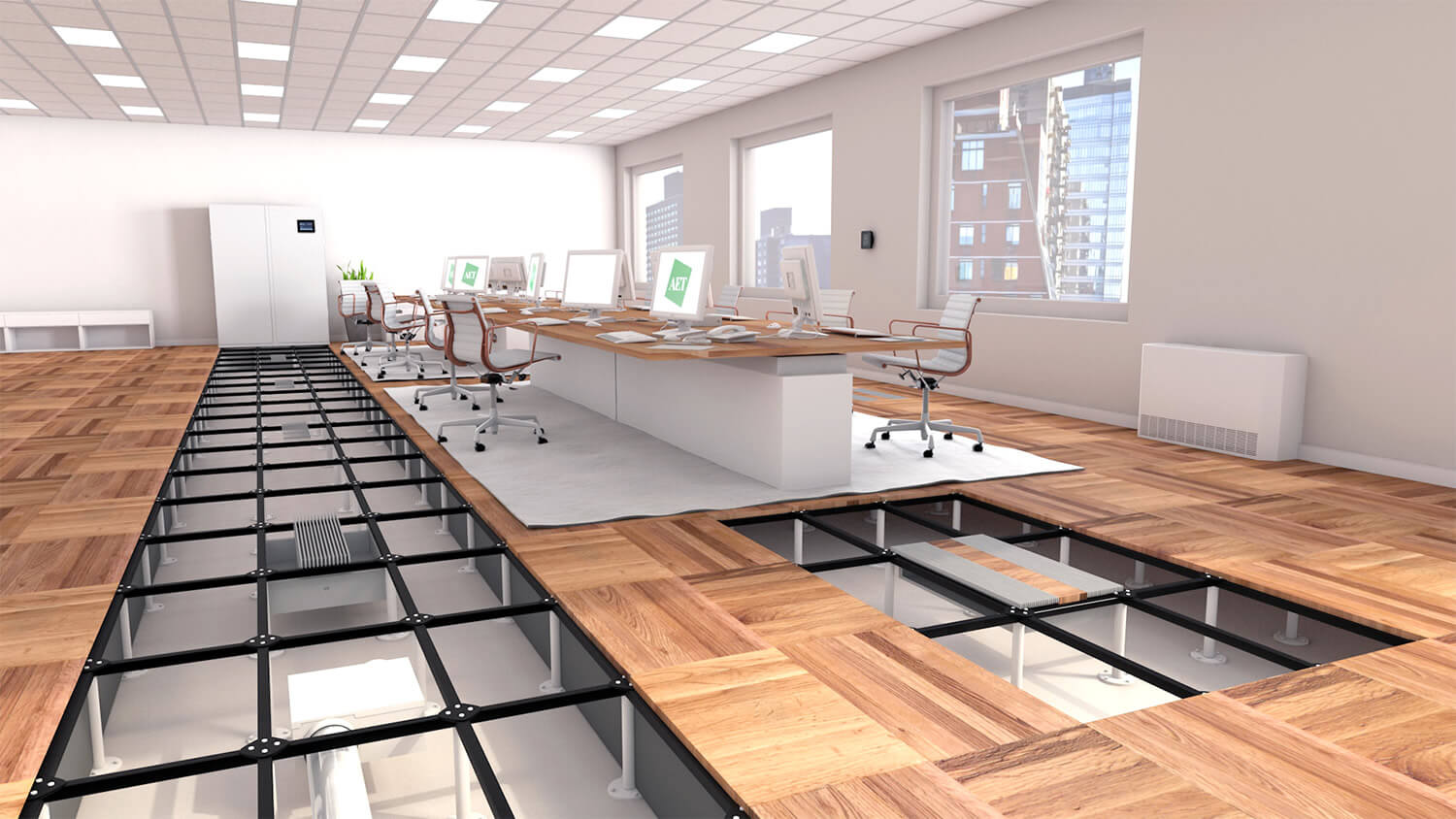CAM-C Zonal System
Fully Underfloor, Supply And Return Air
The CAM-C system makes use of the raised floor void as a plenum for the distribution, and the return of air. Within the floor void, flexible baffle material segregates zones into supply and return plena.
A CAM-C system is the best option for increasing headroom in height restricted buildings and where ceilings may be left exposed to highlight architectural features.
Use the hotspot image below to see how the components fit together in a CAM-C system. Click on the [+ symbol] to reveal the product description.
CAM-C
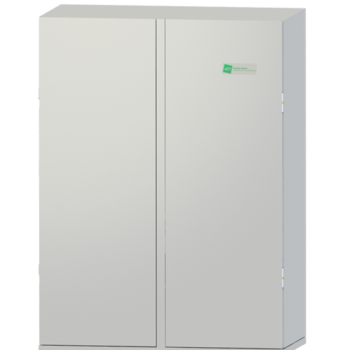
The CAM-C delivers conditioned air into the supply plenum and receives return air via the underfloor plenum for re-conditioning. The unit is mounted on a baseframe which is used to divide supply and return air channels within the plenum.
Fantile (TUx)
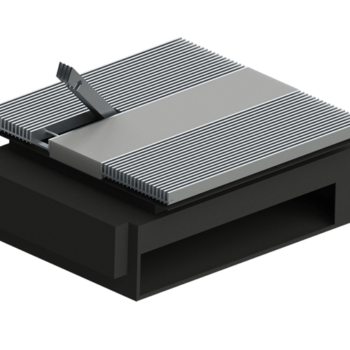
The Fantile (Fan Air Terminal) is designed to replace a standard 600mm x 600mm raised access floor panel and is recessed into the floor. It extracts conditioned air from the plenum below the raised floor and introduces it into the workspace. It also re-circulates room air. Fantiles feature two temperature sensors (floor and room) and a motorised damper.
TUC-500
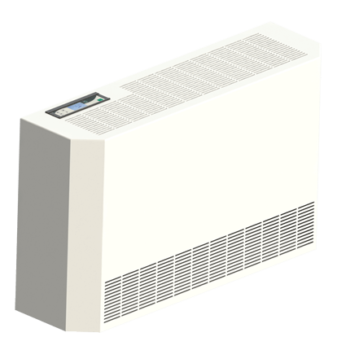
A floor standing fan terminal unit designed for areas unsuitable, or with inadequate space for recessed terminals. The unit is positioned over an opening in the raised floor, extracts conditioned air from the plenum and delivers it into the space.
Fatronic
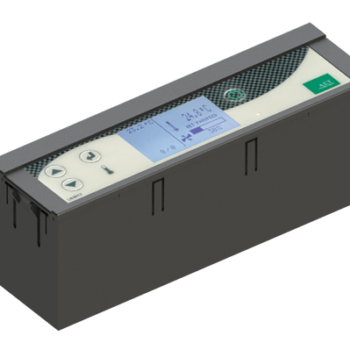
Integrated controller for fan terminal units allowing individual user control of fan speed and temperature adjustment
Flexmatic
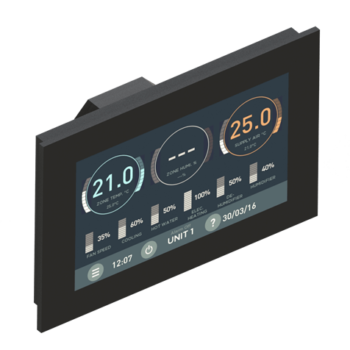
Display unit allowing visual access and control of CAMs, Fantiles and zone communications. The Flexmatic-E/Flexmatic Touch can monitor up to 16 CAM, or 8 if the system is configured with an external BMS
Flextouch
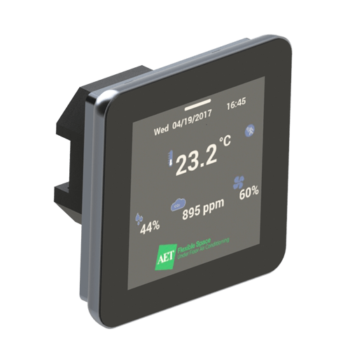
Wall mountable, touchscreen remote controller for Fantiles which allows user adjustment of fan speed and temperature and measures CO2 and humidity. PIR sensor detection available.
Flexvisor Software
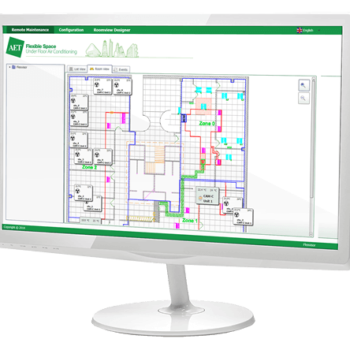
All CAMs and Fantiles can work independently or connected in a network. Flexvisor BMS software is available for independent remote monitoring and supervision, with local access using network IP address, or remote access using remote access web address. The Flexgateway interface module can connect the UfAC system to the Flexvisor software, or to a central BMS using either Modbus or BACnet protocol.
Raised Access Floor
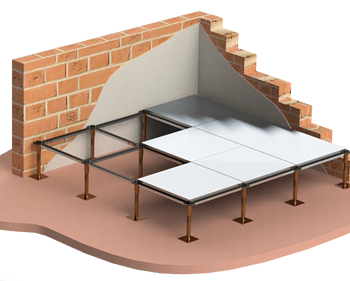
A Raised Access Floor creates the underfloor plenum which becomes the ventilation zone for the supply (and return) of conditioned air. The substructure must have slotted pedestals and stringers is for maximum support and air tightness.
Return Air Grilles
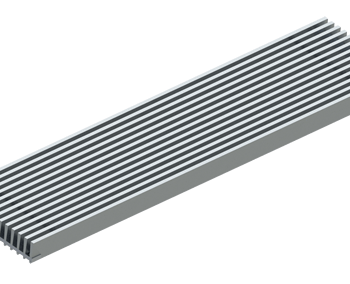
Light aluminium alloy grilles. They are designed to be part of the walkable surface and are height adjustable to fit level with different floor finishes. Different colour finishes are available on request.
Air Segregation Baffle
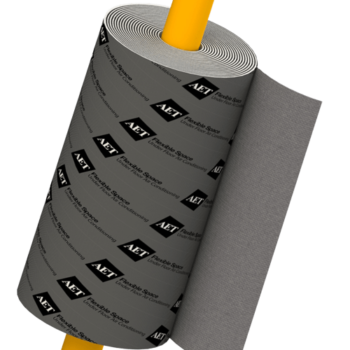
Fire-resistant and airtight fabric made from glass fibre cloth which is used to divide the underfloor plenum into supply and return air channels.
Fresh Air Module
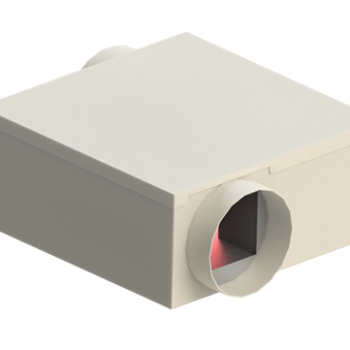
The fresh air model FA7/FA5 draws additional fresh air from outside and delivers it directly into the CAM to mix with spent air often used when central air treatment plants are not installed. They can also be used in the supply zone to boost airflow within large areas. The unit achieves nominal air flows of 430 and 630 m/h.
Attenuator
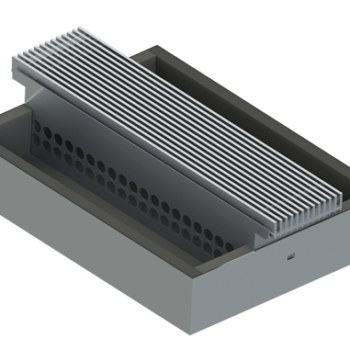
Dust collection trays and acoustic cross-talk attenuators are available to fit underneath the return air grilles. The attenuator design is based on 90O duct bend attenuation effect enhanced by a high frequency absorbent lining.
You may want to view the CAM-V system with underfloor supply air and high level return air.
Explore CAM-V System



