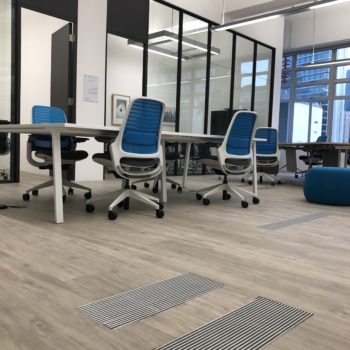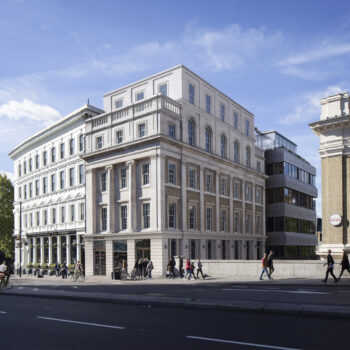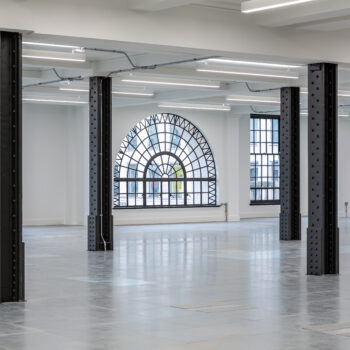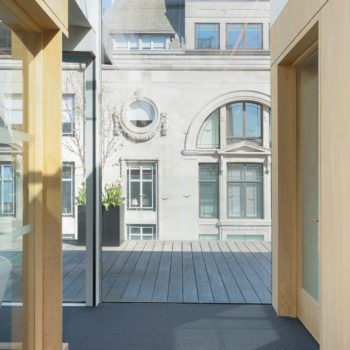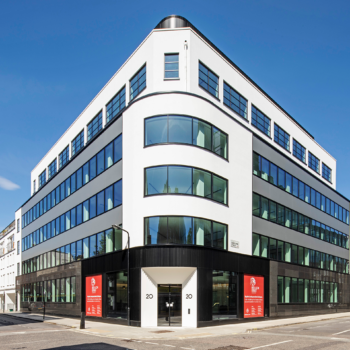Case Study
Total Area
25,000 m2
System
CAM-C Direct Expansion (DX) - Underfloor supply air, underfloor return air2020 Refurbishment
The Shatin Industrial Centre is a multi-function building located in the centre of Hong Kong, which has been designed with both commercial and industrial purposes in mind. The tenant, T.H.E Design, has transformed the entire sixth floor into a co-working space specifically for their entrepreneurial membership community of designers and architects.
The AET CAM-C Direct Expansion (DX) underfloor air conditioning system was specified for the co-working space, and had a significant impact on its design. The CAM-C Direct Expansion system is ideally suited to refurbishments, or buildings with space constraints, as it can maximise the use of space. This project is the first time that the CAM-C Direct Expansion Unit has been used in Hong Kong and Asia.
At the Shatin Industrial Centre, eight CAM-C downflow units induce the conditioned air into underfloor supply zones. 122 Fantile Terminal Units (FTU), which are recessed into the floor, then extract the conditioned air from the plenum below the raised floor and introduce it into the co-working areas. Within the floor void, an air segregation baffle divides zones into supply and return plena.
The AET Flexible Space CAM-C system gives the end-users full control and ensure comfort cooling. The Flexvisor BMS software allows for independent remote monitoring and supervision, with local access using network IP address within the co-working area. In addition, wall mountable, touchscreen remote controllers can adjust the fan speed, temperature, and measure carbon dioxide and humidity.
The T.H.E Design co-working space offers the design community convenient access to Hong Kong and areas of South China, like Shenzhen. Ahead of the grand opening in November 2019, T.H.E Design won silver in the Hong Kong Design Awards 2019, organized by DRIVENxDESIGN, in the Interior Design – Corporate and Commercial category.
Architect – Integrated Design Associates Ltd.
E&M Consultant – AET Flexible Space (Hong Kong) Limited
Tenant – T.H.E Design/ AET Flexible Space (Hong Kong) Limited / Integrated Design Associated Ltd
Case Study PDFs
Contact us at sales@flexiblespace.com to request PDF case studies
Bridge House
Completed in April 2022, this extensive refurbishment
of Grade II listed building Bridge House will create
light, and airy contemporary CAT-A office space which
will incorporate AET’s innovative and highly adaptive
underfloor air conditioning (UfAC) system across all five
floors.
The Gilbert & One Lackington
Designed as a private members club, in 1930, by Frederick Gould and Giles Gilbert Scott, designer of the iconic British red telephone box, Citygate House has been lovingly restored to its former glory and returned to its original name, The Gilbert.
Refurbishment10 St Giles Square
Part of the dramatic revival of London’s iconic skyscraper, Centre Point, this project, completed in February 2021, focused on creating the new London headquarters of Japanese developer and investor, Kajima.
London Refurbishment20 Red Lion Street
This redevelopment of an existing five-storey 1950’s office building in the heart of Holborn, includes a single-storey extension to the roof, an extension to the office plate to the rear by 3.5m, and an extensive internal reconfiguration.
RefurbishmentContact us to discuss your HVAC requirements
See how UfAC can speed up construction time, reduce costs and create space.




